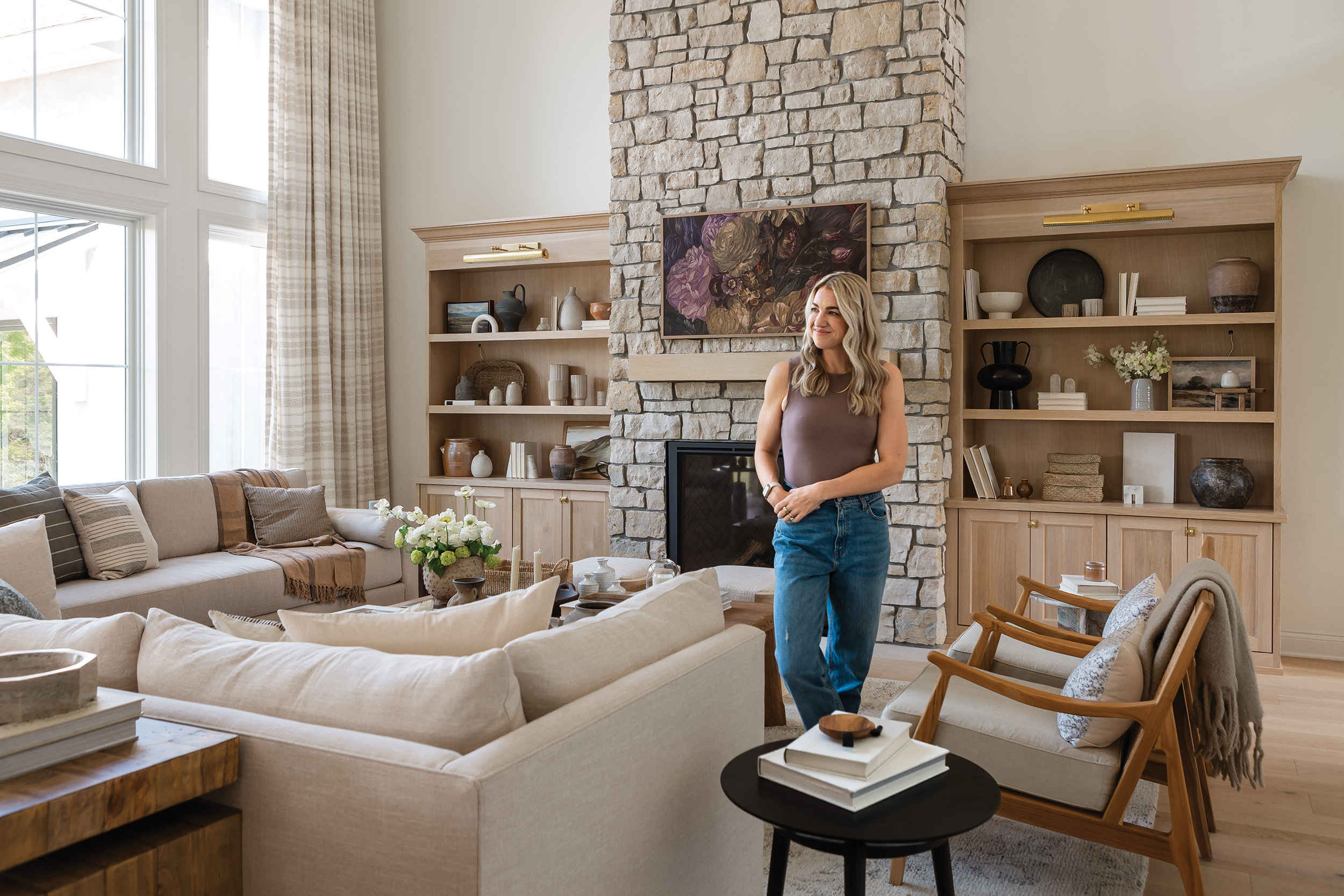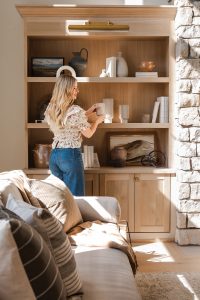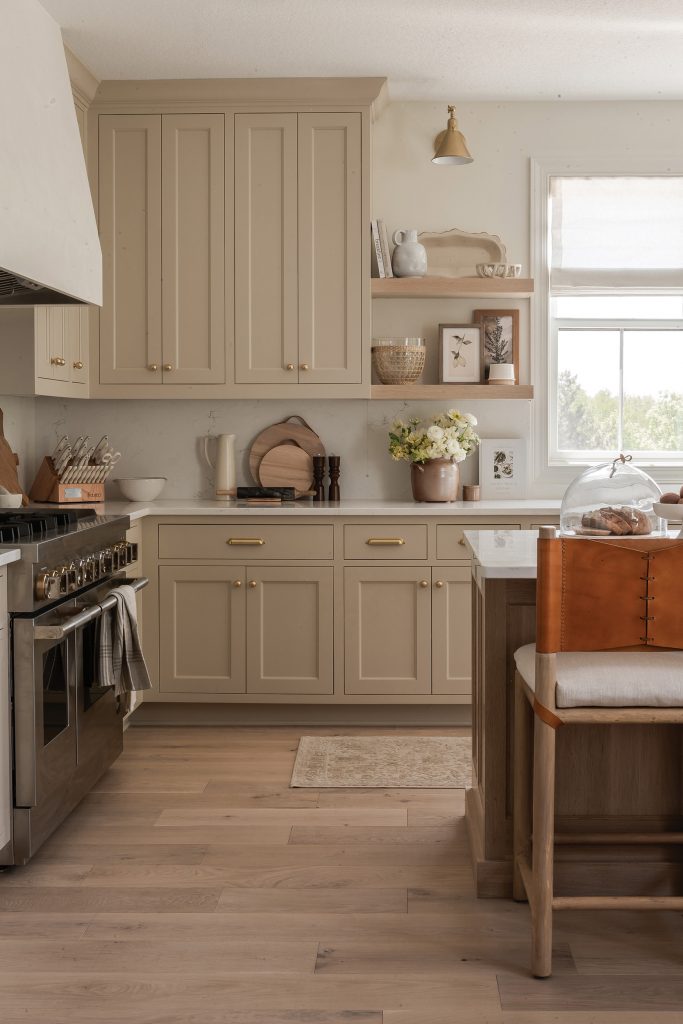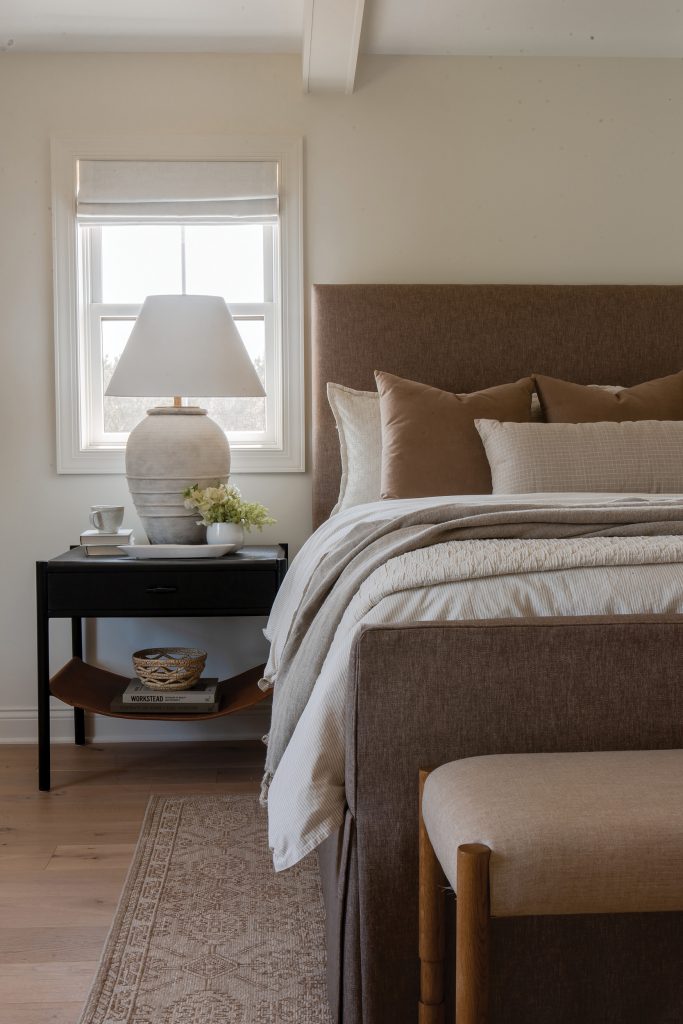
Photos by Grace Combs

Many of us throw around the words “dream home,” a phrase that often evokes visions of our ideal at-home oasis. Entrepreneur Jenna Kutcher pondered the idea of her own personal dream home for years, longing for a space where she could not only work but also do the things that brought her joy without ever having to leave. After a decade of living in Wisconsin, she knew she truly belonged back home in the woods of Minnesota—a place she could be close to family, work from home, and raise her two daughters alongside her husband, Drew.
“At the age of 23, I took a leap of faith and decided to leave my corporate gig to become an entrepreneur full-time,” Kutcher says. With a $300 Craigslist camera and a yearning for more freedom in her work life, she embarked on her journey as a wedding photographer, which in turn sparked a path to success as a New York Times bestselling author, marketing podcaster, educator, and influencer with 1 million-plus Instagram followers. She says, “I’m so fortunate to do what I love from the place I love: my home. Most days you can find me snuggled up on our couch or chaise overlooking the woods right in our own backyard while I work from my laptop or record a new podcast from my office.”

But the question is, how did she get there? When the world slowed down in 2020, she packed up her family and headed to their lake house—a small log home that overlooks Lake Superior. “After spending a year up there in the woods, heading back to suburbia just didn’t feel quite right anymore,” she recalls. With a newfound appreciation for privacy, space, and land, Jenna and Drew decided to build.
After finding the perfect lot, complete with beautiful topography and a grand maple tree at the center, Jenna had no hesitation when choosing the builder for the job. Kirsten Erickson, principal designer and founder of Alma Homes, was a close friend of Jenna’s since high school. “I reached out to her when we bought the land (which happened to be less than a mile from where Erickson grew up) and asked if they would consider doing a build up North,” Jenna says. “To my delight, she said yes!”
Working alongside her husband, Ethan Kindseth, COO, Erickson took the lead on the home’s design. Referencing numerous Pinterest boards teeming with inspiration, Erickson crafted the blueprints and plans to satisfy each of Jenna’s specialized requests, including a mudroom, separate but connected office, sauna and cold plunge, and gym. The main living space, however, was the first matter of business to tackle. “We always start with the living spaces [because] it’s where, as a family, they will all interact,” Kindseth explains. “Once that’s established, everything else naturally connects.”

There, floor-to-ceiling windows effortlessly frame the yard’s beloved maple, which was one of the key views Jenna wanted to maintain. She says, “Every day, we watch that tree change with the seasons, and it grounds me.” With its effortless connection to the surrounding nature, the room has since become the family’s treasured home base.

With the help of Lindye Galloway, founder and chief creative officer of Lindye Galloway Studio based in Orange County, California, the two-story space, complete with a grand fireplace, acts as the dramatic heart of the home. Drawing inspiration from high-end, warm spas, Jenna sought after an attainable, modern look that not only provided a gorgeous reprieve from life but also felt lived in. Galloway explains, “We had to figure out how to use the spaces in a way that gave them maximum seating, as well as kid-friendly elements for her little babies.” The large and durable Bella Coffee Table, perfect for gathering and playing games or simply kicking up their feet at the end of a long day, is from Galloway’s own furniture collection and anchors the space. Surrounding the table are two comfortable sofas, which satisfy Drew’s only nonnegotiable request: “All the furniture is [made of] high-performance fabrics that have a linen appeal and look but are going to withstand red wine or anything the kids might wander on with,” Galloway says.
The challenge came from maintaining warmth and coziness amid the breathtaking height of the room. “We’re always looking at the ceiling and dramatic height, which is lovely,” she continues, “but how do we also make it feel like we’re bringing the ceiling down enough to make it feel cozy?” The solution was drapery, adding an extra layer to the space while pulling down the ceiling in a way that makes the living area feel comfortable and homey.
Every interior design decision was inspired by the home’s surroundings, and continuity was a major factor so that the aesthetics in the kitchen, dining, and living spaces seamlessly transitioned to one another. By using leathers and mixing dark and light woods, the main level emanates an infused softness throughout. Galloway says, “It’s a mix of those materials that spoke to the exterior, but in a way that was really clean and properly collected.”

While the main living spaces were prioritized for the family, Jenna also dreamed of her own escape—a real home office that was connected to the house, yet private enough for her to conduct her business as a work-from-home entrepreneur. “Hilariously enough, I built my entire business for over a decade without having a dedicated office to work in,” she says, laughing. “The way we laid out our home allowed us to have our office and gym spaces attached through our garage, but [they’re] not accessible from the [main] home to both help with sound and to keep those spaces separate from our living quarters.”
The theme of privacy is also exemplified throughout the abode. Upstairs, Jenna and Drew have their primary suite, while the kids have their own rooms and shared bathroom. Galloway says, “I feel like [the primary bedroom] was a slight pivot from downstairs because it was more sophisticated and very calming.” In the basement, a bunk room and dedicated “kid zone” make for a personalized play space for the girls, complete with built-ins for their favorite books, games, and more. “If I was a little kid, that would just be so much fun!” Kindseth exclaims.
“We basically designed our home to be able to do all the things we love without ever leaving it,” Jenna explains. “From my office to our home gym, the sauna and cold plunge to the playroom, we’re able to work, play, and live a beautiful life—all within these walls.”









